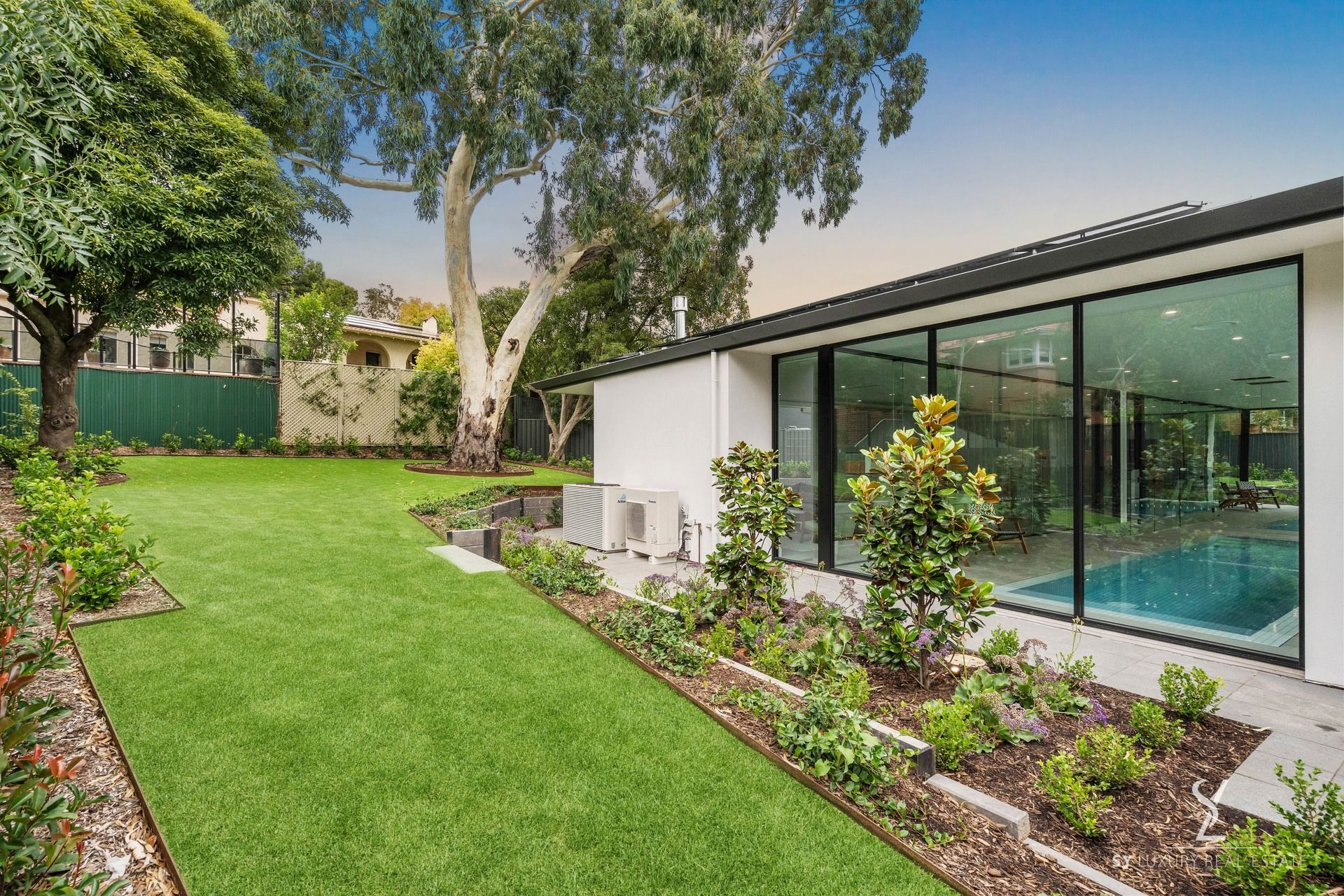16 Penarth Avenue Beaumont SA
- 3
- 2
- 4
A Stylish & Luxurious Oasis | Embrace the Serenity
Set amongst Beaumont's evergreen and leafy canopy at the end of a secluded cul-de-sac this exclusive and expertly crafted 2022 Lares Homes built residence surpasses all expectation and showcase nature at every opportunity via magnificent walls of glass, an opulent open plan living and a bespoke, transforming glass pool pavilion.
Steeped in natural light due to the residence' north-south orientation this architectural masterpiece enriches the soul and effortlessly supports a tranquil and luxurious, yet convenient lifestyle.
Illuminated by sun rays glimmering across the crystal-clear topaz swimming pool, the breathtaking pool pavilion features bi-fold sliding glass panels and a specialised climate-controlled ventilation system offer year-round effortless indoor/outdoor entertainment and enjoyment.
Adjacent to the pool pavilion separated only by floor-to-ceiling glass, the expansive open-plan living, dining and kitchen area has been meticulously crafted and designed featuring high-end Miele appliances, an integrated fridge, custom Jag joinery, a feature gas fireplace and a 65" Samsung 'The Frame' television. This truly is a signature space of unmatched brilliance.
Sophisticated and serene, the master suite is ideally situated on the ground level, overlooking a private garden space with water feature, completing with master ensuite seamlessly connected via a WIR featuring modern dressing table concealed tastefully behind custom Jag joinery, the ideal private oasis.
Functional and versatile, the floorplan comprises (up to five bedrooms) two bathrooms, powder room, formal lounge, office and more. Offering flexibility and supporting all living styles.
Additional features:
- 16kW Solar System with Tesla Lithium-ion Battery charger backup
- Solar heated magnesium mineral pool (depth 1.2m-1.9m)
- Specialised climate-controlled ventilation system in pool pavilion
- Sonos ultimate wireless home sound system
- 2x 'The Frame' Samsung televisions
- Automated blinds and sheers
- Zoned to Linden Park and Burnside Primary Schools and Glenunga International High School
With direct access to Beaumont's 'The Common,' just minutes from Adelaide's premium lifestyle and boutique shopping centre, Burnside Village and the Adelaide CBD, this home represents the ultimate in luxurious yet wholesome living in a sophisticated and effortlessly convenient locale.
CT | 5840/743
Council | Burnside
Council Rates | $1,843.00 pa approx.
ESL | $211.00 pa approx.
Water Rates | $240.00 pq approx.
Steeped in natural light due to the residence' north-south orientation this architectural masterpiece enriches the soul and effortlessly supports a tranquil and luxurious, yet convenient lifestyle.
Illuminated by sun rays glimmering across the crystal-clear topaz swimming pool, the breathtaking pool pavilion features bi-fold sliding glass panels and a specialised climate-controlled ventilation system offer year-round effortless indoor/outdoor entertainment and enjoyment.
Adjacent to the pool pavilion separated only by floor-to-ceiling glass, the expansive open-plan living, dining and kitchen area has been meticulously crafted and designed featuring high-end Miele appliances, an integrated fridge, custom Jag joinery, a feature gas fireplace and a 65" Samsung 'The Frame' television. This truly is a signature space of unmatched brilliance.
Sophisticated and serene, the master suite is ideally situated on the ground level, overlooking a private garden space with water feature, completing with master ensuite seamlessly connected via a WIR featuring modern dressing table concealed tastefully behind custom Jag joinery, the ideal private oasis.
Functional and versatile, the floorplan comprises (up to five bedrooms) two bathrooms, powder room, formal lounge, office and more. Offering flexibility and supporting all living styles.
Additional features:
- 16kW Solar System with Tesla Lithium-ion Battery charger backup
- Solar heated magnesium mineral pool (depth 1.2m-1.9m)
- Specialised climate-controlled ventilation system in pool pavilion
- Sonos ultimate wireless home sound system
- 2x 'The Frame' Samsung televisions
- Automated blinds and sheers
- Zoned to Linden Park and Burnside Primary Schools and Glenunga International High School
With direct access to Beaumont's 'The Common,' just minutes from Adelaide's premium lifestyle and boutique shopping centre, Burnside Village and the Adelaide CBD, this home represents the ultimate in luxurious yet wholesome living in a sophisticated and effortlessly convenient locale.
CT | 5840/743
Council | Burnside
Council Rates | $1,843.00 pa approx.
ESL | $211.00 pa approx.
Water Rates | $240.00 pq approx.





















































